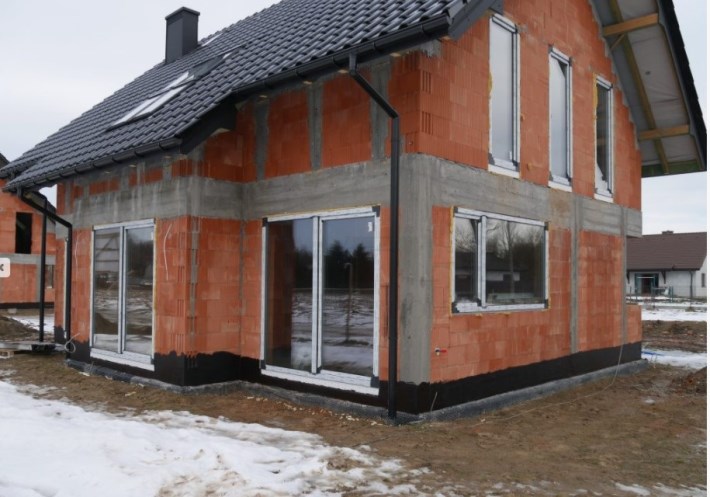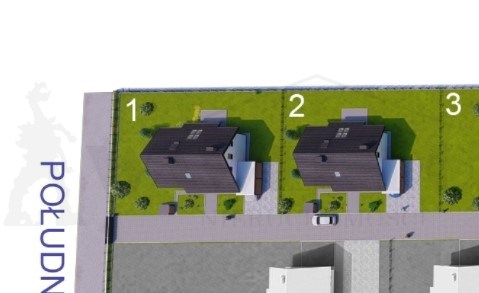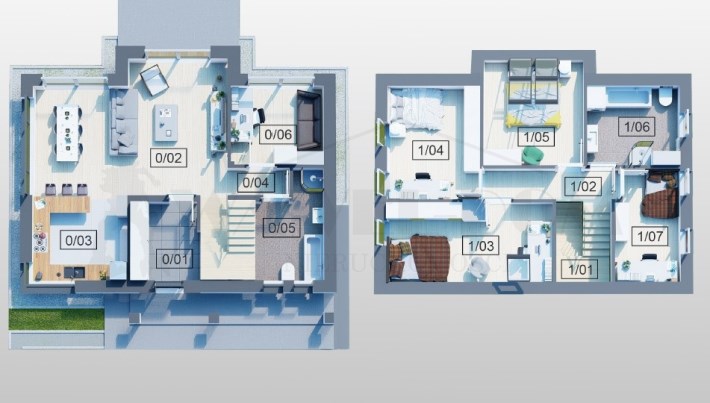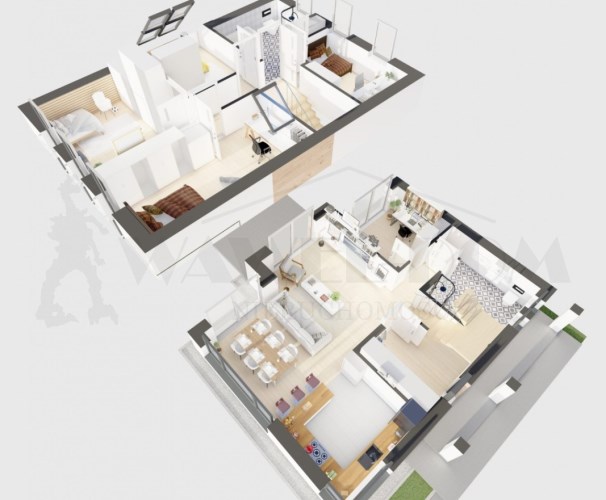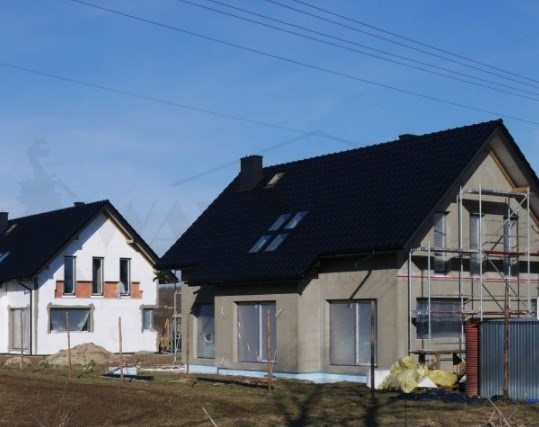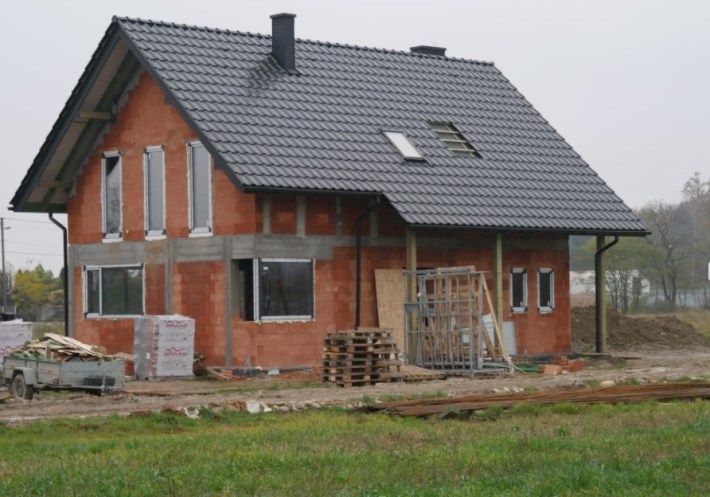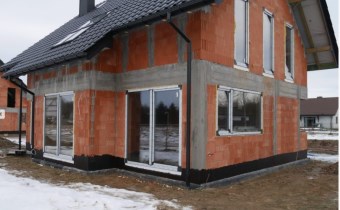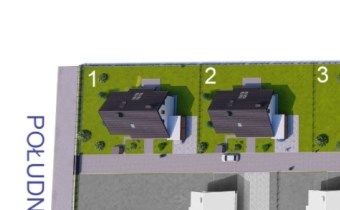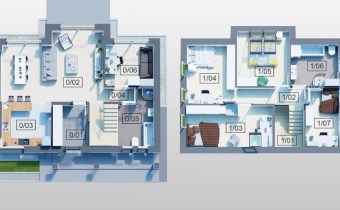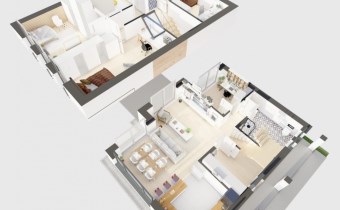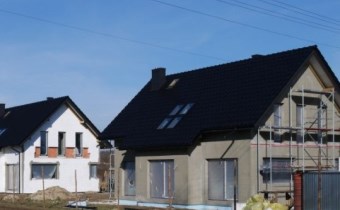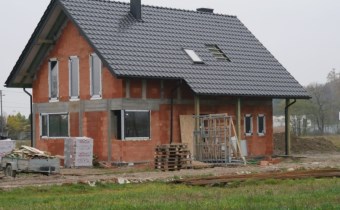Property description
Weweldom offers a single-family building located in the vicinity of the development of houses, as described by the developersingle-family houses "Domy na Polanie" and green areas of urbanized nature.
Domy Na Polanie is a quiet and intimate estate of single-family houses in Wołowice near Kraków, 9 km from the border of Kraków, surrounded by an enclave of green areas.
As part of the investment, 6 single-family, detached houses were built on a plot of 50 ares - 133.29 sq m each (total area 179.12 sq m) with a plot of over 6 ares. The elegant, classic style of the buildings, combined with the functional and spacious interior and the surrounding green nature, create a charming atmosphere of Domów Na Polanie. Great emphasis is placed on the fact that the houses are energy-efficient, made of the best materials, and their layout is characterized by high functionality. On the ground floor you will find a beautiful representative part of the house: a living room with a dining room, kitchen, large bathroom, guest room (office). On the first floor there are 4 bedrooms and a bathroom.
Detailed technical description:
Usable area - 133.29 m2
Total area - 179.12 m2
Plot area: - 665 m2
Level 0 - ground floor
0/01 vestibule - 6.92 m2
0/02 living room - 32.23 m2
0/03 kitchen - 9.92 m2
0/04 hall - 2.15 m2
0/05 bathroom - 9.50 m2
0/06 room - 9.19 m2
total 69.91 m2
Level 1 - attic
0/01 stairs - 5.27 m2
0/02 hall - 8.87 m2
0/03 room - 13.48 m2
0/04 room - 12.09 m2
0/05 room - 8.64 m2
0/06 bathroom - 6.98 m2
0/07 room - 8.05 m2
in total 63.38 m2
A 2-storey house built in 2021, a very carefully selected selection of materials and the highest level of finish.
The standard of finishing with the highest quality materials
Below are the components of our investment:
1. The foundation footing cast with B30 concrete, reinforced. Foundations made of Styrobud foundation block, reinforced, covered with B30 concrete, insulated against water and moisture with Dysperbit, insulated with XPS polystyrene (styrodur) and secured with dimpled foil.
2. Horizontal and vertical insulation of foundations
3. Construction walls made of 25 cm thick Porotherm polished brick, Profi system, insulated with 20 cm thick polystyrene
4. Partition walls made of Porotherm polished brick, 11.5 cm thick, Profi system
5. Monolithic reinforced concrete slab - ceiling above the ground floor (poured on site)
6. A flue gas chimney with a ceramic insert for a gas stove and Schiedel ventilation chimneys
7. Sander System underfloor heating throughout the house
8. Elevation covered with silicone plaster
9. Wooden roof structure, impregnated with fir
11. Insulation of the attic with 25 cm thick mineral wool, ceilings in the attic made of plasterboard, suspended on a metal cover
12. Braas ceramic tile, anthracite, glazed
13. Sheet metal work, including chimneys insulated with foamed polystyrene with a thickness of 2 cm and secured with OSB
14. PVC gutters and downspouts.
15. External steel window sills, anthracite color.
16. Wooden external doors to the building, anthracite color, anti-burglary locks.
17. Premium Aluplast plastic windows, triple glazing, white inside, anthracite outside, living room windows 240 × 230 sliding with an automatic machine (3 pieces)
18. Gypsum plaster
20. Machine cement screeds on reinforced foamed polystyrene
21. Electrical and teletechnical installation: wiring for the Internet and terrestrial TV signal, satellite (in all rooms and the living room beyond design) and alarm system (in all rooms beyond design) and intercom
22. Central heating installations PEX pipes with manifolds, quantity acc. to project.
23. PVC sewage system,
24. Lightning protection system (hoop iron welded into the strip footing reinforcement)
25. Water installation, number of points according to the design.
26. Power, water, sewage and gas connections
27. Reinforced concrete internal stairs
28. Remote-controlled entrance gate to the estate
29. Access and access to the house made of cobblestones
30. The estate is fenced
31. Share in a road plot, internal road made of cobblestones
32. Two parking spaces
33. Optical fiber to the building
34. For the development of the attic
35. Optionally, the possibility of air conditioning, recuperation, photovoltaic installation, external roller shutters
36. Carport or garage payable additionally
I invite you to the presentation!
Opis oferty zawarty na stronie internetowej sporządzany jest na podstawie oględzin nieruchomości oraz informacji uzyskanych od właściciela, może podlegać aktualizacji i nie stanowi oferty określonej w art. 66 i następnych K.C.
Property description
Offer no.
WWD-DS-110
Size
179,12 m²
Usable area
133,29 m²
No. of rooms
5
House type
Single-family house
Location
Credit calculator
PLN
%
Amount of installment
Cost calculator
PLN
PLN
PLN
PLN
PLN
PLN
%
PLN
Civilian-law commission
Notary commission
Notarial commission VAT
Real-estate register department application
VAT of application for WKW
Real estate agency commission
Real estate agency commission VAT
Extracts of a notarial deed - approx
TOTAL (price+ commissions)
